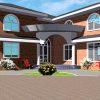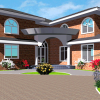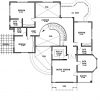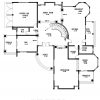Building Floor Plans – Kokroko Home Plan – $3,297 USD
Building Floor Plans – Modestly home plan with everything you would need to raise a growing family and entertain guests. This architectural design has an attractive foyer with a grand staircase; separate living and dining rooms with an adjoined terrace; a spacious kitchen with a breakfast area and its own terrace great for brunch.
The blueprint also has a grand family room; a bar room just overlooking the foyer with a separate terrace; 3 bedrooms each with private bathrooms; one luxurious master suite with a large walk-in closet and a huge master bath. This house plan comes with an attached two car garage; plenty of additional parking in the spacious driveway; and a security area.
Building Floor Plans – Kokroko Home Plan Details
- Country: All African Countries, The Caribbean & South America.
- Bed: 4 Beds
- Bath: 4.5 Baths
- Approximated Floor Area: 670 sq. meters or 7211sq. ft
- Property Type: Single Family
- Property Style: Two Storey
- Carport: Large driveway
- Garage: 2
- Swimming pool: 0
- Minimum Plot Size: 80 x 100










0 comments